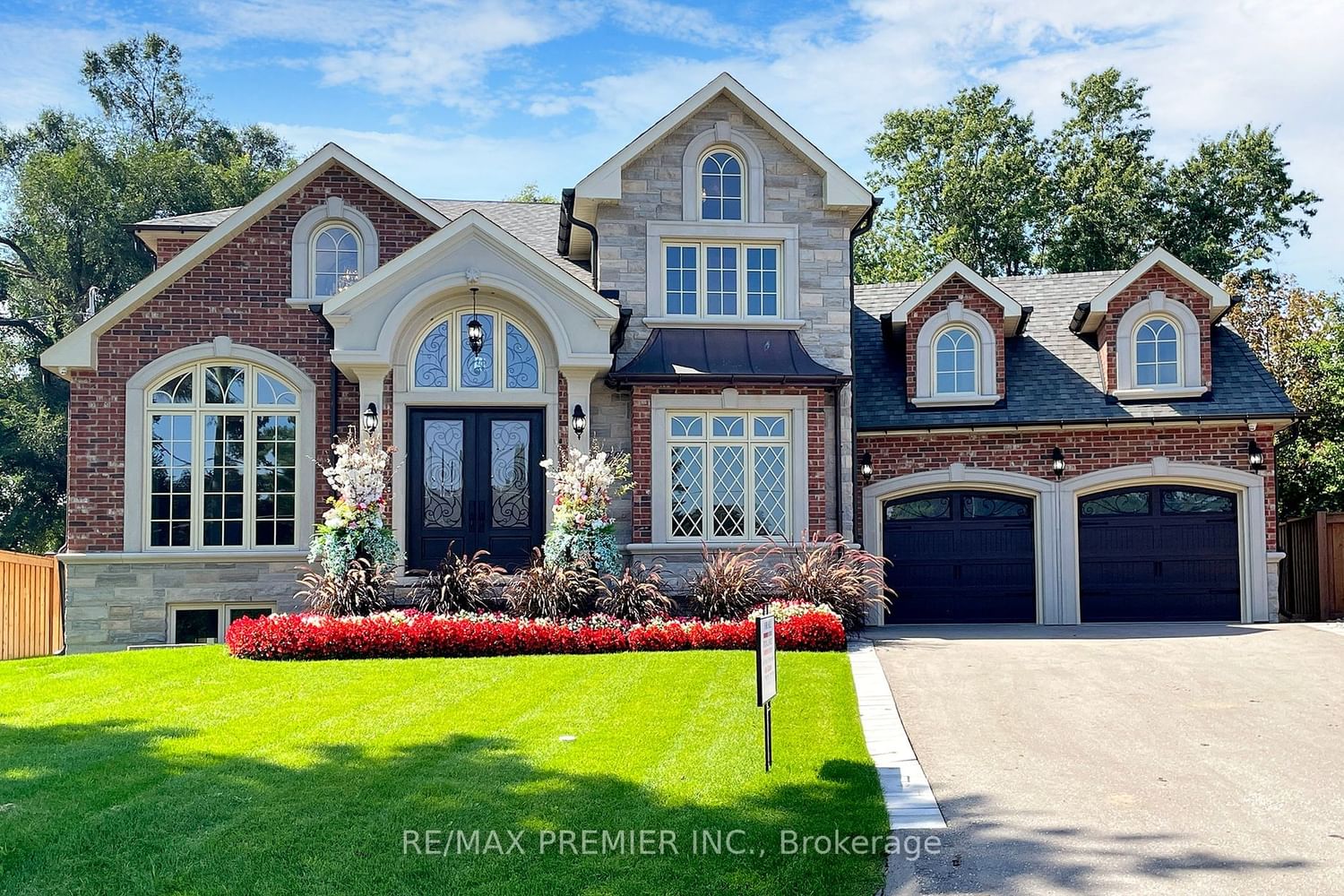$3,388,888
$*,***,***
4+1-Bed
6-Bath
3500-5000 Sq. ft
Listed on 10/17/23
Listed by RE/MAX PREMIER INC.
Luxury, Custom Built W/Huge Lot On Quiet Crescent. ***Extra Wide Backyard Perfect For Entertaining Family And Friends! ***Approximately, 5800 Sq.Ft. Of Living Space! Ext: Doors, Copper Accents, Natural Stone, Tumbled Brick, Oversized Windows, Prominent Pre-Cast Trim, Lantern Lighting, Fencing/Custom Deck. Int: Grand Foyer Open To Above Juliette Balcony, Upscale Crystal & Chrome Lighting/Potlights Thru-Out. 10' Ceilings 1st & 2nd Floor, 9' (Bsmt). Premium Baseboards/Casings/Vanities/Hardware. Finished Basement With Nanny Suite/Guest Room/5th Bedroom, 3-Piece Washroom, Rough-In Kitchen/Bar/Media Area. Heated Floors In Washrooms, Cvac/Accessories. *** View Virtual Tour***
Multi Layered Crown Mouldings, 7" Hardwood, 36"X36" Calcata Tiles, R/I Surround Sound, Security/Camera System. Rich Cabinetry, Woodwork, Marble Counters & More... *** View Virtual Tour ***
To view this property's sale price history please sign in or register
| List Date | List Price | Last Status | Sold Date | Sold Price | Days on Market |
|---|---|---|---|---|---|
| XXX | XXX | XXX | XXX | XXX | XXX |
| XXX | XXX | XXX | XXX | XXX | XXX |
| XXX | XXX | XXX | XXX | XXX | XXX |
N7225016
Detached, 2-Storey
3500-5000
11+3
4+1
6
2
Built-In
8
0-5
Central Air
Finished, Full
Y
Brick, Stone
Forced Air
Y
$14,612.71 (2023)
152.17x58.00 (Feet) - E152.2,W125.9,N103.3,S58.0(Att. Survey)
